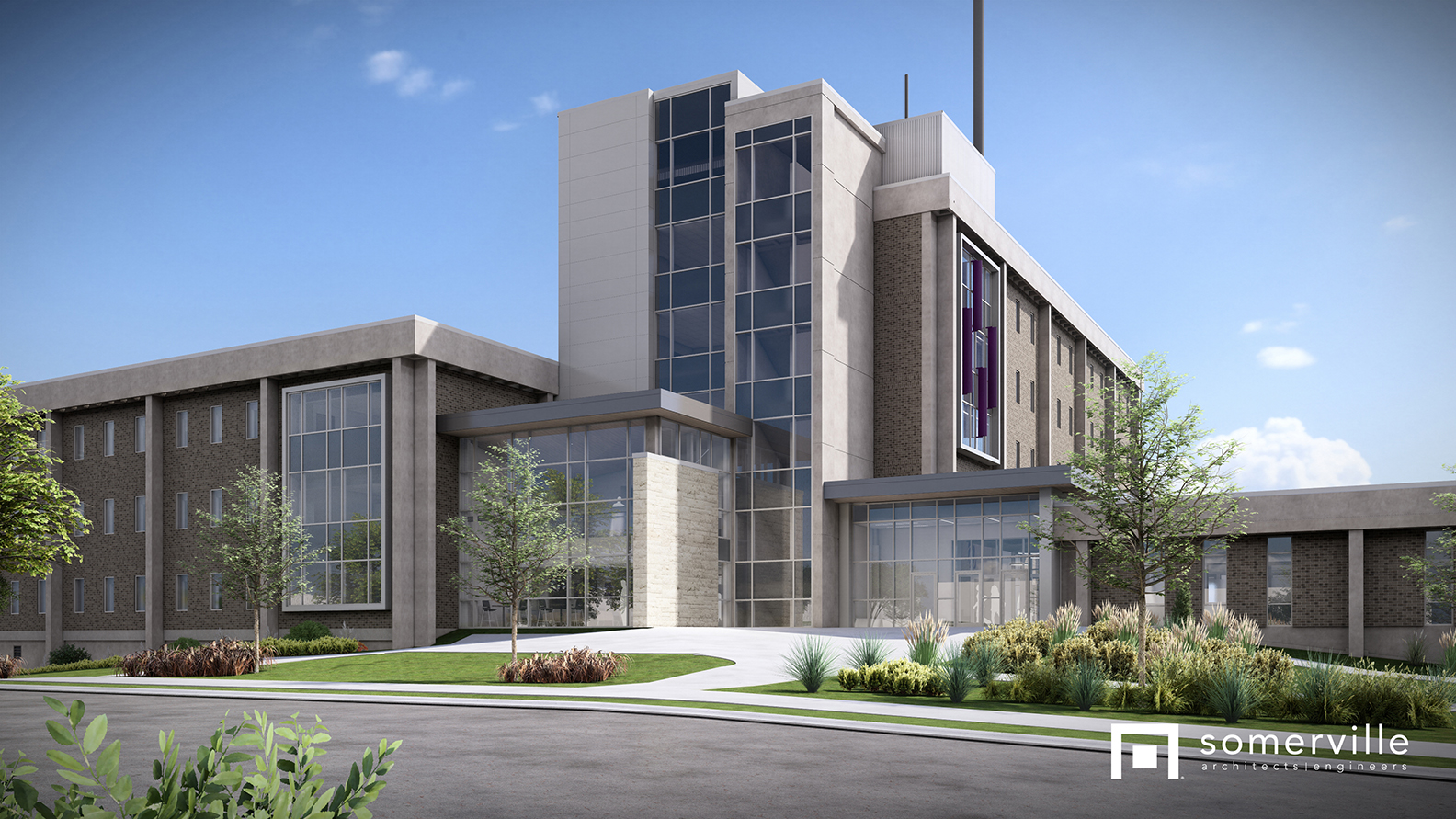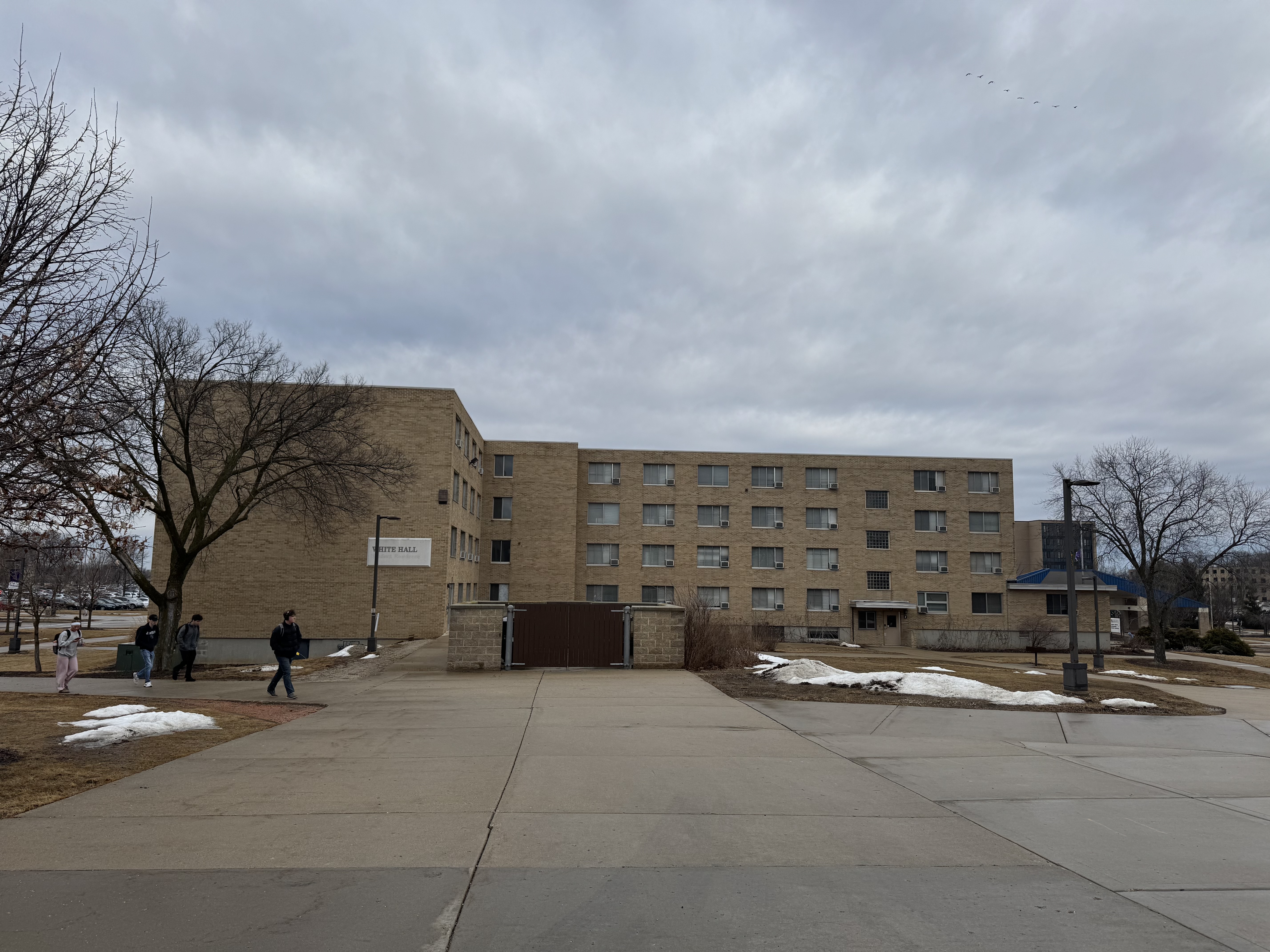Future Projects
In Design
 Winther/Heide Hall Entry Additions & Renovations
Winther/Heide Hall Entry Additions & Renovations
This project constructs an addition onto Winther Hall & Heide Hall to improve vertical circulation and provide ADA accessible restrooms on every floor. The project will also include a complete renovation of Winther to update mechanicals, infrastructure, and programmatic spaces. Heide will receive a new roof, windows as a part of the project. Construction anticipated to begin May 2026.
 White Hall Demolition (24F9Q)
White Hall Demolition (24F9Q)
This project will demolish White Hall. Anticipate project demolition to be Summer 2026.
 Music Ensemble, Studio, Practice Lab Improvements (23K2L)
Music Ensemble, Studio, Practice Lab Improvements (23K2L)
This project is a proposed 25-27 MINOR project. This project will renovate/reconstruct existing practice lab, ensemble, and teaching studio spaces to meet accreditation needs. This project will provide sound isolation between music instructional spaces and ensure sound transmits at safe levels. This project is in design in advance of project approval.
Additional Projects in Planning and Design
2025-31 UW System Capital Plan
2025-31 Capital Project Planning-UW System Submittal (Majors, Minors, Instr. Space Categories)
Dunkin Donuts Conversion- UC (25A2B)
UC Lower Level Flood Issues (25A1F)
Tutt Hall Water Infiltration(25A1E)
Heating Plant Roof Replacement (24K2U)
Retaining Wall & Storm Water Improvements (24K1W)
Prucha Field Turf Replacement (24I2H)
Track Replacement (24E7G)
Warhawk Dr Replacement (24E6W)
Esker Hall Renovation (22J1V-Study); Proposed 27-29 Budget
